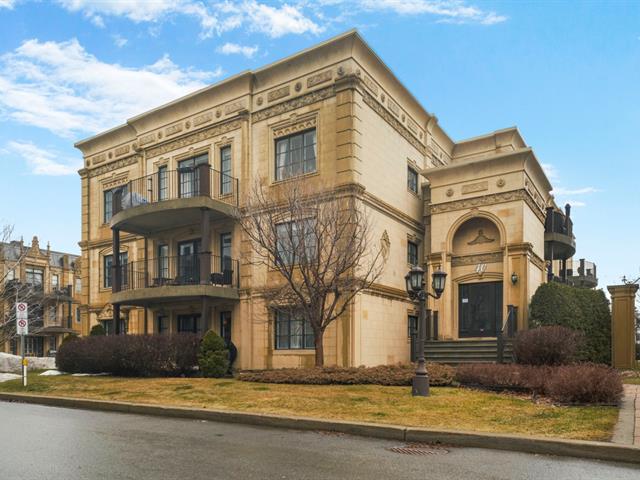We use cookies to give you the best possible experience on our website.
By continuing to browse, you agree to our website’s use of cookies. To learn more click here.
Normand Shanks
Real estate broker
Cellular : 514-992-1779
Office : 450-661-6810
Fax :

40, Rue des Manoirs,
apt. 201,
Charlemagne
Centris No. 25809566

7 Room(s)

2 Bedroom(s)

1 Bathroom(s)

103.70 m²
Les Manoirs -- Charlemagne: Beautiful 1,115.8 sq. ft. condo on the 2nd floor with large west-facing concrete balcony, natural gas BBQ hookup, and stunning sunsets. Two spacious bedrooms including one with walk-in, open-concept living/dining room with natural gas fireplace, functional kitchen, 9-ft ceilings with elegant moldings. Ceramic bathroom with double tub and separate shower. Interior storage and bike space included. Ideally located near all services, 2 minutes from Highways 40 and 640, and less than 30 minutes from Montreal. Well-managed, high-quality building. A must-see!
Room(s) : 7 | Bedroom(s) : 2 | Bathroom(s) : 1 | Powder room(s) : 0
Blinds, curtains, rods, light fixtures, kitchen hood, walk-in closet organizer
Les Manoirs, 40 Rue des Manoirs, Charlemagne
Welcome to Les Manoirs, a distinguished residential complex
known for its elegant architecture, solid construction, and
serene surroundings -- all within easy reach of essential
services and major roadways.
Located on the 2nd floor, this beautiful 1,115.8 sq. ft.
condo offers a warm and inviting living space. The
open-concept living and dining area features a natural gas
fireplace and a large patio door that opens onto an
impressive 17.6 x 8 ft. concrete balcony facing west -- the
perfect spot to enjoy breathtaking sunsets. A natural gas
outlet makes it easy to hook up your BBQ and entertain
outdoors.
The kitchen is highly functional, offering plenty of
storage and counter space, making meal prep a pleasure.
There are two spacious bedrooms, including a primary suite
with a walk-in closet, as well as additional interior
storage for your convenience.
With 9-foot ceilings and elegant crown moldings, the condo
exudes a sense of space and sophistication. The ceramic
bathroom features a double bathtub and a separate shower,
combining comfort and style.
A dedicated space is also available for bike storage, ideal
for outdoor enthusiasts.
Located in Charlemagne, a quiet and family-friendly town
adjacent to Repentigny and less than 30 minutes from
downtown Montreal, this unit offers the perfect balance of
urban access and suburban tranquility. The area is
exceptionally well connected, with easy access to Highways
40 and 640, as well as public transportation. You'll find
everything you need nearby -- parks, bike paths, shops,
restaurants, schools, and more.
An exceptional opportunity in a well-managed, high-quality
building. Come and see for yourself why Les Manoirs is the
perfect place to call home!
The asking price reflects the special contributions planned
for the contingency fund over the next 5 years.
We use cookies to give you the best possible experience on our website.
By continuing to browse, you agree to our website’s use of cookies. To learn more click here.