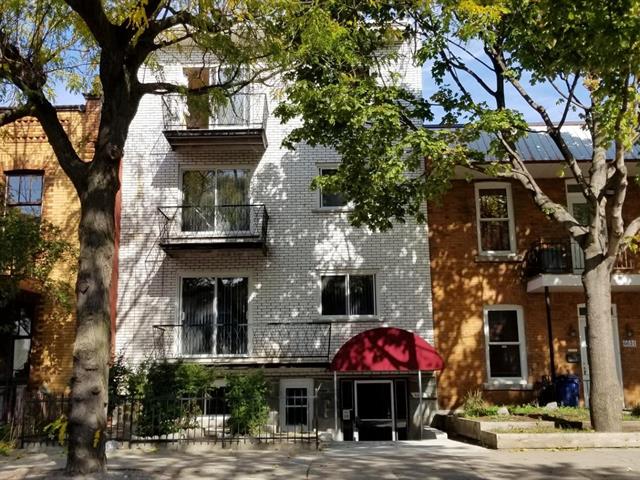We use cookies to give you the best possible experience on our website.
By continuing to browse, you agree to our website’s use of cookies. To learn more click here.
Normand Shanks
Real estate broker
Cellular : 514-992-1779
Office : 450-661-6810
Fax :

6625, Rue Boyer,
Montréal (Rosemont/La Petite-Patrie)
Centris No. 20602896

7 Room(s)

3 Bedroom(s)

1 Bathroom(s)

368.67 m²
Located in the highly sought-after Rosemont / La Petite-Patrie neighborhood, this six-unit building represents a rare opportunity on the market. Consisting of four 3 ½, one 2 ½, and a spacious 6 ½, it offers excellent rental potential and is ideal for both investors and owner-occupants.
Room(s) : 7 | Bedroom(s) : 3 | Bathroom(s) : 1 | Powder room(s) : 0
In apartments 1, 4, 5, and 6, a stove and refrigerator are included. The washer and dryer are used by the tenants and operate with an integrated coin collector. In apartment 2: Blinds, dining room light fixture. Cent...
In apartments 1, 4, 5, and 6, a stove and refrigerator are included. The washer and dryer are used by the tenants and operate with an integrated coin collector. In apartment 2: Blinds, dining room light fixture. Central water heater for all apartments.
Read more Read lessAll the tenants' belongings, Fridge and Stove in unit 2 and 3
Located in the highly sought-after Rosemont / La
Petite-Patrie neighborhood, this six-unit building
represents a rare opportunity on the market. Consisting of
four 3 ½, one 2 ½, and a spacious 6 ½, it offers excellent
rental potential and is ideal for both investors and
owner-occupants.
BUILDING FEATURES
* Impeccably maintained over the years, reflecting the
owner's care
* Parking and garage at the rear, a valuable asset in an
urban setting
* Current occupancy: some tenants have lived here for many
years, including some seniors
* Residential financing available, making it easier for
qualified buyers
STRATEGIC LOCATION
- Prime Rosemont / La Petite-Patrie neighborhood
- Just steps from Saint-Zotique Street and its local shops
Immediate proximity to schools, essential services, public
transit, and metro stations
- Easy access to bike paths and numerous green spaces
VISIT CONDITIONS
Visits by appointment only upon an accepted offer
For serious buyers only
A unique opportunity for a strategic investment or
owner-occupancy in a high-demand area!
We use cookies to give you the best possible experience on our website.
By continuing to browse, you agree to our website’s use of cookies. To learn more click here.